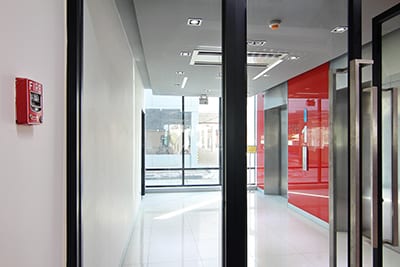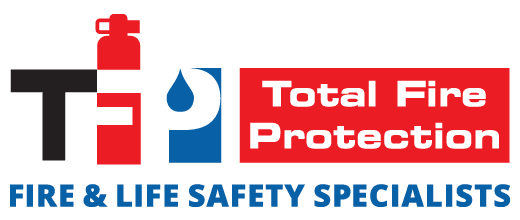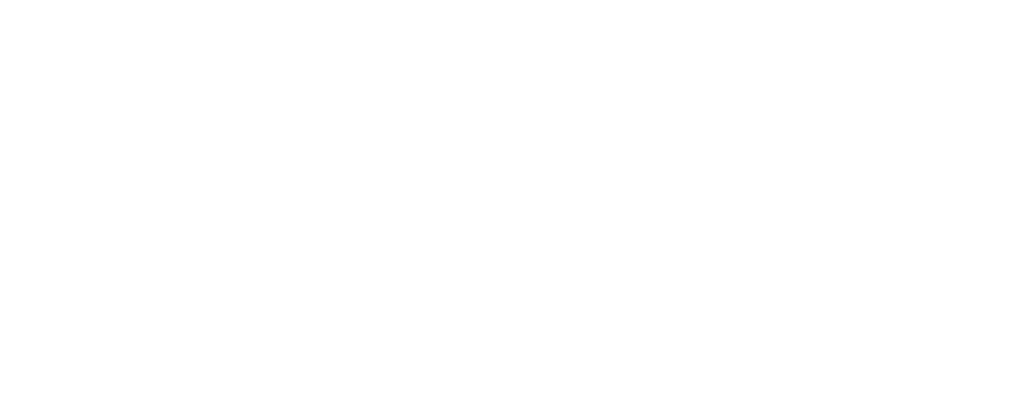 Hospitals and long-term healthcare facilities must comply with the firestopping requirements set forth in the NFPA 101 Life Safety Code. To help hospitals and long-term care facilities comply with the Life Safety Code, The Joint Commission Department of Engineering developed the “Life Safety” (LS) chapter of the code, which includes the Joint Commission requirements for Life Safety compliance, and the “Environment of Care” (EC) chapter, which covers safety in the physical environment. Any organization or department that is considered healthcare, ambulatory care, or residential occupancy is required to comply with The Joint Commission’s Life Safety and Environment of Care requirements.
Hospitals and long-term healthcare facilities must comply with the firestopping requirements set forth in the NFPA 101 Life Safety Code. To help hospitals and long-term care facilities comply with the Life Safety Code, The Joint Commission Department of Engineering developed the “Life Safety” (LS) chapter of the code, which includes the Joint Commission requirements for Life Safety compliance, and the “Environment of Care” (EC) chapter, which covers safety in the physical environment. Any organization or department that is considered healthcare, ambulatory care, or residential occupancy is required to comply with The Joint Commission’s Life Safety and Environment of Care requirements.
What Is Fire-stopping?
The International Firestop Council defines firestopping as “a process whereby certain materials, some of them specially manufactured, are used to resist or stop the spread of fire and its byproducts through openings made to accommodate penetrations in fire-rated walls, floors and floor ceiling assemblies.”
There is not a single material that is used for firestopping; rather, a variety of materials are used that work collectively to prevent the spread of fire, smoke, and toxins. Pipe collars, wrap strips, mortar, insulating sprays, caulks, and putties are some of the materials used for firestopping. These materials are typically installed along with the utility. For example, a 3-inch sewer pipe might need to descend through a floor to the basement. The rough opening might be 4 inches for this, so fire protection professionals might install a half-inch firestop collar around the pipe where it passes through the floor. In this case, the half-inch of firestop would prevent a fire from moving between floors.
Why Fire-stopping Inspection Is Important for Healthcare Facilities
Fire-stopping is a major component of a hospital or long-term healthcare facility’s fire protection plan. Maintaining firestop systems can be challenging because so much of the plumbing, ductwork, and electrical is hidden in the ceiling, wall, or floor. That is why it is paramount to ensuring the safety of building occupants and the integrity of the building structure that these systems are maintained, inspected, tested and kept code compliant. In fact, The Joint Commission is cracking down on healthcare facilities found to have unsealed penetrations in fire-rated walls.
What’s Required
Keep a Log Book & Documentation
Inspection documents, materials, schedules, and processes are required and must be submitted to the certified inspector ten days prior to inspection.
Inspection of Penetration Systems
During installation, a visual inspection must be conducted where a minimum of 10% of each type of firestop being installed is randomly witnessed.
After installation, destructive type verification of the firestop and repair of the firestop is performed for a minimum of 2%, but not less than 1%, of each type of firestop per floor or for each area of a floor when it is larger than 10,000 square feet.
Inspection of Joint Systems
During installation, a visual inspection must be conducted where a minimum of 5% of the total linear feet of each type of fire-resistive joint system being installed is randomly inspected. Post-installation, destructive inspection must be performed where a minimum of one sampling per joint system type per 500 linear feet is inspected.
Inspection Report
A final report should be provided that includes information about the inspector, the design professional, each firestop installer, and the principal contractor; and an Executive Summary that outlines the verification method used to determine compliance and deficiencies, as well as the daily inspection reports.
Fire-stopping in hospitals and healthcare facilities is a critical life and fire safety requirement that saves lives. For expert help with your New York City hospital or healthcare facility’s fire and life safety needs, including certified firestopping services, contact the certified professionals at Total Fire Protection.





